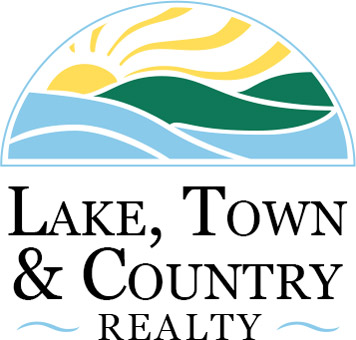Additional Links:
Virtual Tour!
$620,000
MLS #:
202515135
Beds:
4
Baths:
4
Sq. Ft.:
4834
Lot Size:
0.35 Acres - 15,246 Sq Ft
Garage:
3 Car Attached
Yr. Built:
2004
Type:
Single Family
Site-Built Home
Taxes/Yr.:
$4,511
HOA Fees:
$995
Area:
Allen County
Subdivision:
Hawthorne Park
Address:
13132 Denton
Fort Wayne, IN 46845
Stunning Bob Buescher, custom-built home in Hawthorne Park, one of Northwest Allen County's premier communities! This beautifully appointed 4BR/3.5BA ranch on a walk-out basement includes over 4,400 sq ft of luxury living. The open-concept layout features a dramatic great room with soaring ceilings and huge windows that flood the space with natural light and showcase breathtaking views of two association ponds. The chef's kitchen is a true showstopper-highlighted by custom Grabill cabinetry, quartz countertops, stainless steel appliances (all included), an oversized island and large hearth room make this space perfect for gatherings. The spacious main-level primary suite is a private retreat, complete with a spa-like bath-featuring a jacuzzi tub, walk-in shower, dual vanities, and a generous walk-in closet. This split floor plan also offers two additional bedrooms and full bath on the other side of the house. In the lower level there are three separate living spaces, a wet bar with full size refrigerator, and walk out to additional outdoor entertaining space on the large stamped/stained/covered concrete patio. Downstairs also features the 4th bedroom, another full bathroom and a large unfinished area for amazing storage. This home includes a 3 car side load garage with epoxy floors, large driveway for additional parking and basketball hoop and a great sledding hill right across the street. With the built in irrigation you will also have a healthy, easy maintenance, lawn all summer long. In this neighborhood you are sure to enjoy miles of walking trails with beautiful water views, access to the association pool, enjoy food truck Fridays once a month, and watch the Santa Parade at Christmas! Located in the top-rated NACS district and move-in ready-don't miss your chance to own this one-of-a-kind property in Hawthorne Park!
Interior Features:
Attic Storage
Breakfast Bar
Built-in Desk
Ceiling Fan(s)
Ceiling-9+
Closet(s) Walk-in
Countertops-Solid Surf
Custom Cabinetry
Detector-Smoke
Garage Door Opener
Great Room
Kitchen Island
Main Floor Laundry
Main Level Bedroom Suite
Near Walking Trail
Six Panel Doors
Split Br Floor Plan
Wet Bar
Exterior Features:
Deck Open
Frontage Lot
Irrigation System
Landscaped
Patio Covered
Porch Covered
Range/Oven Hook Up Elec
Waterfront Property
Appliances:
Dryer Hook Up Gas/Elec
Pantry-Walk In
Sump Pump
Utilities:
Cable Available
Cable Ready
Disposal
Listing offered by:
Andrea Gates - License# RB14043376 with Coldwell Banker Real Estate Group - 260-489-3336
Map of Location:
Data Source:
Listing data provided courtesy of: Indiana Regional MLS (Data last refreshed: 05/06/25 12:20am)
- 6
Notice & Disclaimer: All listing information is provided exclusively for consumers' personal, non-commercial use and may not be used for any purpose other than to identify prospective properties consumers may be interested in purchasing or renting. Information is not guaranteed to be accurate. All measurements (including square footage and acreage) should be independently verified by the buyer.
Notice & Disclaimer: All listing information is provided exclusively for consumers' personal, non-commercial use and may not be used for any purpose other than to identify prospective properties consumers may be interested in purchasing or renting. Information is not guaranteed to be accurate. All measurements (including square footage and acreage) should be independently verified by the buyer.
More Information

For Help Call Us!
We will be glad to help you with any of your real estate needs.(260) 854-2800
Mortgage Calculator
%
%
Down Payment: $
Mo. Payment: $
Calculations are estimated and do not include taxes and insurance. Contact your agent or mortgage lender for additional loan programs and options.
Send To Friend
