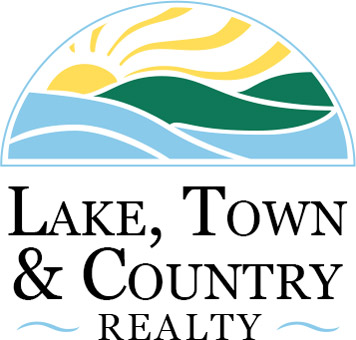Additional Links:
Virtual Tour!
$120,000
MLS #:
202522192
Beds:
3
Baths:
1
Sq. Ft.:
3678
Lot Size:
0.24 Acres - 10,368 Sq Ft
Garage:
2 Car Attached
Yr. Built:
1929
Type:
Single Family
Site-Built Home
Taxes/Yr.:
$212
Area:
Kosciusko County
Subdivision:
None
Address:
112 N Yale
Mentone, IN 46539
A Home with Heart: Ready for Your New Beginning As life gently unfolds, it often presents us with wonderful opportunities, and this charming home is truly one of them. Imagine a place where "good bones" isn't just a phrase, but a true description of a solid, dependable house. You'll find peace of mind knowing the roof, siding, furnace, water heater, and electrical systems are all newer, setting a strong foundation for your future here. This home understands the need for space. With outstanding storage throughout, an oversized garage, and a huge shed, you'll have ample room for all your treasures and hobbies. And for families, the location is simply ideal: a mere 430 feet from the back door to the front door of Mentone Elementary, making school mornings a breeze with just a 3-minute walk into town. Plus, you'll appreciate the comfort of super low taxes. Step inside and discover the generous spirit of this home. You'll find huge living spaces and three bedrooms and a bath on the main level, all patiently waiting for your personal touch to freshen them up and make them shine. The back storage room offers a thoughtful opportunity to expand the kitchen or create a convenient main-level laundry room, sparing you trips to the basement. And speaking of the basement, it's a wonderfully big, untapped space that's directly accessible from the garage. Imagine the possibilities for your hobbies, crafts, or simply as a dedicated home for all your "stuff." You'll be pleasantly surprised by the taller ceilings, a rare find in a home of this age, making it feel even more expansive. Finally, for those dreaming of a private retreat, the attic offers a blank canvas of 30' x 15', perfectly poised for you to create a primary suite fit for royalty. This home isn't just a structure; it's an invitation to create new memories and build the life you've always envisioned.
Listing offered by:
Jeff Owens - License# RB14026136 with Patton Hall Real Estate - 574-267-7501
Map of Location:
Data Source:
Listing data provided courtesy of: Indiana Regional MLS (Data last refreshed: 06/15/25 4:15pm)
- 4
Notice & Disclaimer: All listing information is provided exclusively for consumers' personal, non-commercial use and may not be used for any purpose other than to identify prospective properties consumers may be interested in purchasing or renting. Information is not guaranteed to be accurate. All measurements (including square footage and acreage) should be independently verified by the buyer.
Notice & Disclaimer: All listing information is provided exclusively for consumers' personal, non-commercial use and may not be used for any purpose other than to identify prospective properties consumers may be interested in purchasing or renting. Information is not guaranteed to be accurate. All measurements (including square footage and acreage) should be independently verified by the buyer.
More Information

For Help Call Us!
We will be glad to help you with any of your real estate needs.(260) 854-2800
Mortgage Calculator
%
%
Down Payment: $
Mo. Payment: $
Calculations are estimated and do not include taxes and insurance. Contact your agent or mortgage lender for additional loan programs and options.
Send To Friend
