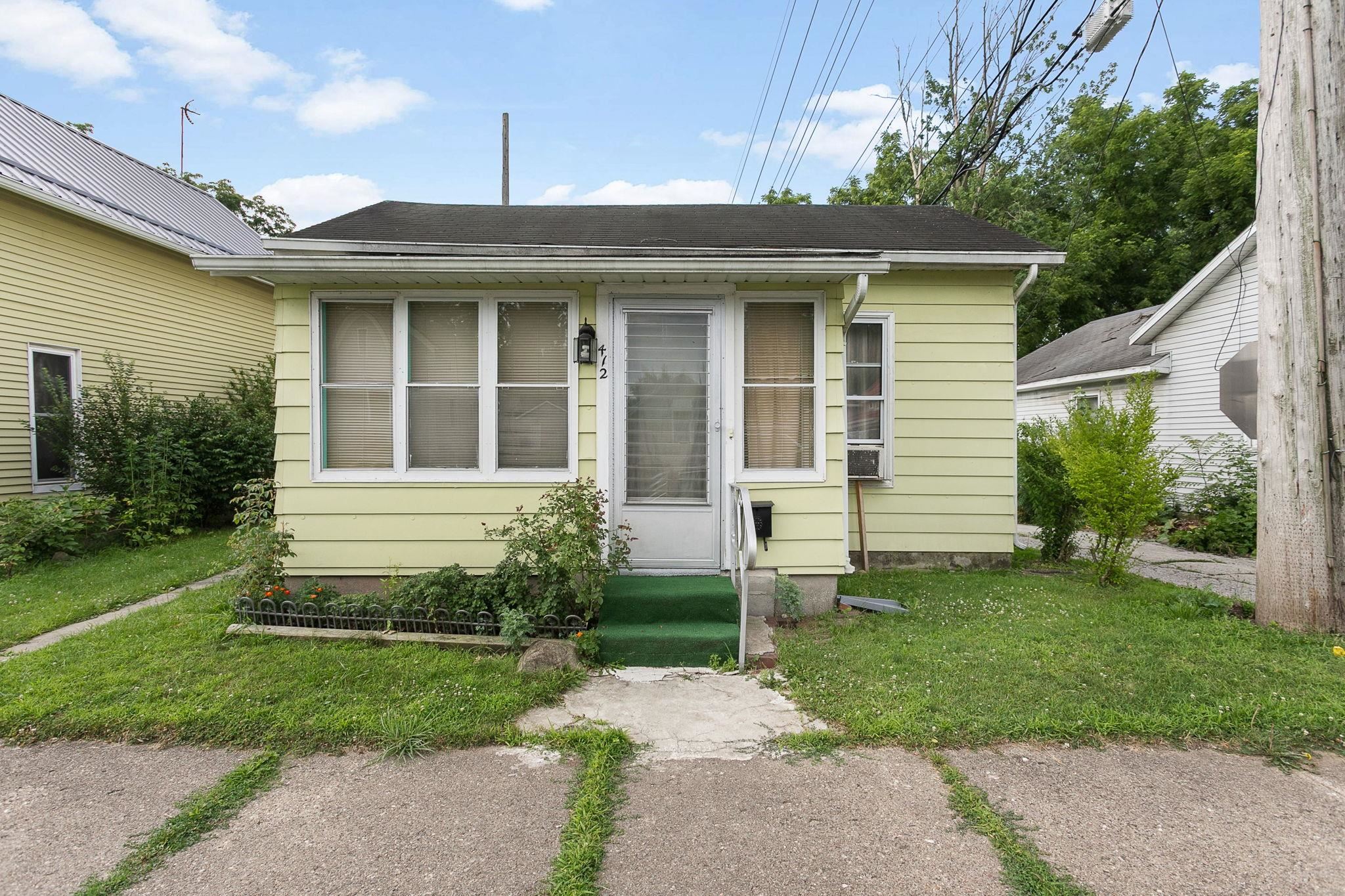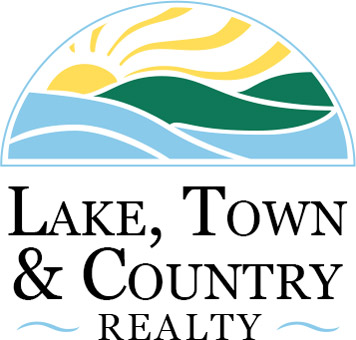Sale Pending
$90,000
MLS #:
202526565
Beds:
2
Baths:
1
Sq. Ft.:
912
Lot Size:
0.10 Acres - 4,530 Sq Ft
Garage:
2 Car Detached
Yr. Built:
1900
Type:
Single Family
Site-Built Home
Taxes/Yr.:
$949
Area:
Elkhart County
Subdivision:
Wilden(s)
Address:
412 Queen
Goshen, IN 46528
Bank on the market, no fault of the seller. Welcome to this adorable 2 bedroom, 1 bath home located in the desirable Goshen School district. This home features a cozy and inviting enclosed front porch. The kitchen includes a breakfast bar with pass thru window to the dining area. The property also includes a spacious 2-stall detached garage, offering ample room for parking, storage, or hobbies. Just step out your back door and into Oakridge Park, providing instant access to green space, walking paths, and playgrounds—perfect for outdoor lovers and families alike. With your vision and TLC make this home your own.
Listing offered by:
Daina Heflin - License# RB23001277 with Coldwell Banker Real Estate Group - 574-522-2822
Map of Location:
Data Source:
Listing data provided courtesy of: Indiana Regional MLS (Data last refreshed: 11/13/25 2:29am)
- 126
Notice & Disclaimer: All listing information is provided exclusively for consumers' personal, non-commercial use and may not be used for any purpose other than to identify prospective properties consumers may be interested in purchasing or renting. Information is not guaranteed to be accurate. All measurements (including square footage and acreage) should be independently verified by the buyer.
Notice & Disclaimer: All listing information is provided exclusively for consumers' personal, non-commercial use and may not be used for any purpose other than to identify prospective properties consumers may be interested in purchasing or renting. Information is not guaranteed to be accurate. All measurements (including square footage and acreage) should be independently verified by the buyer.
More Information

For Help Call Us!
We will be glad to help you with any of your real estate needs.(260) 854-2800
Mortgage Calculator
%
%
Down Payment: $
Mo. Payment: $
Calculations are estimated and do not include taxes and insurance. Contact your agent or mortgage lender for additional loan programs and options.
Send To Friend
