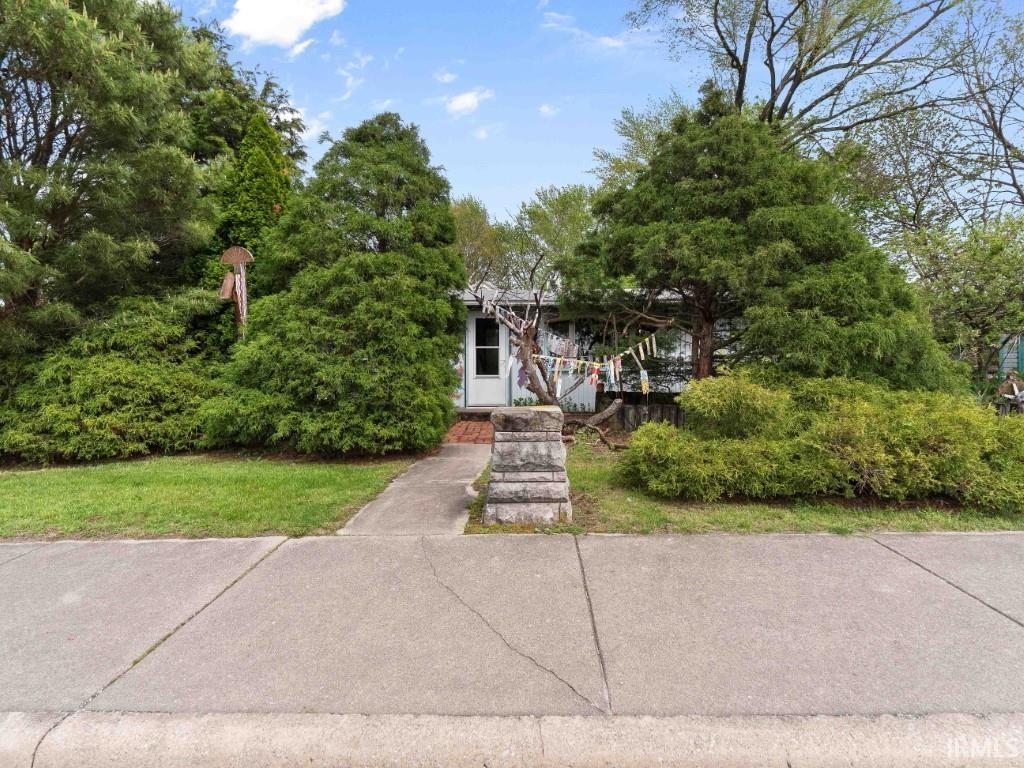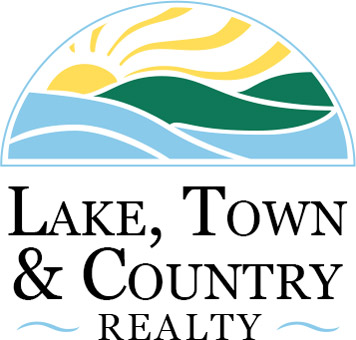Sale Pending
$69,900
MLS #:
202516309
Beds:
2
Baths:
1
Sq. Ft.:
900
Lot Size:
0.12 Acres - 5,400 Sq Ft
Garage:
2 Car Detached
Yr. Built:
1950
Type:
Single Family
Site-Built Home
Area:
Allen County
Subdivision:
East Wood / Eastwood
Address:
2201 Birchwood
Fort Wayne, IN 46803
Charming Artist-Inspired Home on a Landscaped Corner Lot. Nestled on a quiet, tree-lined street across from a church and school, this unique 2-bedroom, 1-bath home blends retro charm with modern convenience in a peaceful, established neighborhood. Thoughtfully landscaped with mature plantings and large, raised garden beds, the front yard offers privacy and a welcoming, natural aesthetic. A spacious living room features a large front window that overlooks the gardens-perfect for quiet mornings or afternoon light. The kitchen is generously sized and includes a vintage-style breakfast bar, adding character and function for everyday living or entertaining. Creative touches throughout the home give it an "artist vibe" that sets it apart from the ordinary. A detached two-car garage includes a built-in workbench and extra room for storage or hobbies. Though older, it's fully functional and ideal for DIY projects or creative workspace. Additional highlights include: Newer roof, Furnace and water heater both installed in 2017 by Brockman Heating & Air Conditioning. Washer, dryer, oven, and refrigerator included. This home is ideal for buyers looking for something with character, space to create, and a strong sense of neighborhood charm. This is an Estate is Being Sold As-Is.
Interior Features:
Breakfast Bar
Ceilings-Vaulted
Countertops-Laminate
Eat-In Kitchen
Great Room
Main Floor Laundry
Porch Open
Tub/Shower Combination
Exterior Features:
Landscaped
Appliances:
Dryer Hook Up Gas
Range/Oven Hook Up Gas
Utilities:
Disposal
Listing offered by:
Bradley Stinson - License# RB14039622 with North Eastern Group Realty - 260-489-7095
Map of Location:
Data Source:
Listing data provided courtesy of: Indiana Regional MLS (Data last refreshed: 05/31/25 11:15pm)
- 25
Notice & Disclaimer: All listing information is provided exclusively for consumers' personal, non-commercial use and may not be used for any purpose other than to identify prospective properties consumers may be interested in purchasing or renting. Information is not guaranteed to be accurate. All measurements (including square footage and acreage) should be independently verified by the buyer.
Notice & Disclaimer: All listing information is provided exclusively for consumers' personal, non-commercial use and may not be used for any purpose other than to identify prospective properties consumers may be interested in purchasing or renting. Information is not guaranteed to be accurate. All measurements (including square footage and acreage) should be independently verified by the buyer.
More Information

For Help Call Us!
We will be glad to help you with any of your real estate needs.(260) 854-2800
Mortgage Calculator
%
%
Down Payment: $
Mo. Payment: $
Calculations are estimated and do not include taxes and insurance. Contact your agent or mortgage lender for additional loan programs and options.
Send To Friend
