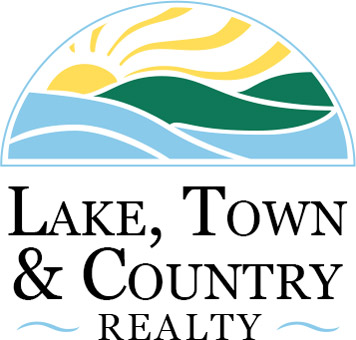OFF MARKET
Additional Links:
Virtual Tour!
MLS #:
202523831
Beds:
5
Baths:
3
Sq. Ft.:
4704
Lot Size:
3.12 Acres - 135,907 Sq Ft
Garage:
3 Car Attached
Yr. Built:
2004
Type:
Single Family
Site-Built Home
Taxes/Yr.:
$5,465
HOA Fees:
$175
Area:
Elkhart County
Subdivision:
Cedar Creek
Address:
55623 Little Creek
Middlebury, IN 46540
Immaculate 5-Bedroom Walkout Ranch on 3 Private Acres – Fully Renovated Inside and Out. Tucked away on a serene 3-acre parcel, this beautifully updated 5-bedroom, 3-bath walkout ranch offers the perfect blend of modern upgrades and peaceful country living. Every inch of this home has been thoughtfully refreshed with high-end finishes, creating a move-in-ready oasis with style and function. Step inside to discover a bright, open floor plan with freshly refinished cabinetry in the kitchen, laundry, and basement kitchen, complemented by an updated backsplash, new appliances (refrigerator, range, microwave, dishwasher, and garbage disposal), and gleaming hardwood hickory floors throughout the kitchen, dining room, office, laundry, guest bedroom, and primary suite. The living room features updated built-in cabinets and a stunning new stone fireplace for cozy evenings. All three bathrooms have been modernized with refinished vanities, updated toilets, a new vent fan in the primary suite, and a custom vanity mirror. The primary bedroom also includes remote-controlled custom Roman shades, new hardwood flooring, and an expansive closet. The entire interior has been freshly painted, including doors, baseboards, crown molding, and window trim. Updates continue downstairs with an open-concept basement featuring a custom epoxy floor, new carpet in the basement bedroom, and a full wet bar with refinished cabinetry—ideal for entertaining. Enjoy year-round comfort with a new furnace and AC system. Outdoor living is just as impressive with a newly poured concrete patio, refreshed front porch and door, new fencing, professional landscaping with concrete curbing, and a newly paved asphalt driveway with additional parking space and curbing. Additional features include: New picture window in back bedroom,Finished garage floor,New ceiling fans and lighting fixtures throughout,New blinds in guest rooms,Updated entry with touchpad lock,House wired for generator,New floor registers and switch/outlet covers,Refinished stair railings and carpeting. This rare find offers the tranquility of a private setting with every modern upgrade imaginable. Don’t miss your chance to own this one-of-a-kind retreat that truly has it all!
Listing offered by:
Chantel Boone - License# RB14043493 with RE/MAX Results-Goshen - 574-533-9581
Map of Location:
Data Source:
Listing data provided courtesy of: Indiana Regional MLS (Data last refreshed: 08/02/25 5:00am)
- 42
Notice & Disclaimer: All listing information is provided exclusively for consumers' personal, non-commercial use and may not be used for any purpose other than to identify prospective properties consumers may be interested in purchasing or renting. Information is not guaranteed to be accurate. All measurements (including square footage and acreage) should be independently verified by the buyer.
Notice & Disclaimer: All listing information is provided exclusively for consumers' personal, non-commercial use and may not be used for any purpose other than to identify prospective properties consumers may be interested in purchasing or renting. Information is not guaranteed to be accurate. All measurements (including square footage and acreage) should be independently verified by the buyer.
More Information

For Help Call Us!
We will be glad to help you with any of your real estate needs.(260) 854-2800
Mortgage Calculator
%
%
Down Payment: $
Mo. Payment: $
Calculations are estimated and do not include taxes and insurance. Contact your agent or mortgage lender for additional loan programs and options.
Send To Friend
