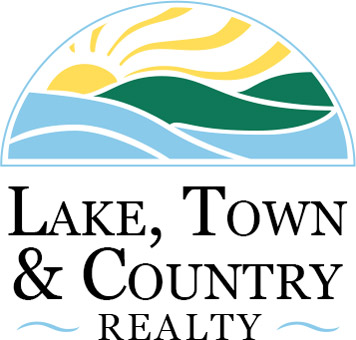Additional Links:
Virtual Tour!
$675,000
MLS #:
202515939
Beds:
3
Baths:
4
Sq. Ft.:
3822
Lot Size:
0.38 Acres - 16,553 Sq Ft
Garage:
2 Car Attached
Yr. Built:
2016
Type:
Single Family
Site-Built Home
Taxes/Yr.:
$4,911
Area:
Monroe County
Subdivision:
Sutton Place
Address:
4442 S Carberry
Bloomington, IN 47401
This Ranch-style home, in outstanding condition, is situated on a cul-de-sac in Sutton Place on the south side of Bloomington, featuring a full walk-out basement. This home built in 2016 feels nearly new and is conveniently located just a short drive from downtown Bloomington, Indiana University, and Bloomington Hospital. Approaching the house, the attractive curb appeal and covered front porch immediately catches your eye. Upon entering the foyer and taking a few steps further, you are greeted by soaring vaulted ceilings that span the great room, dining area, and kitchen. Most of the main floor is adorned with Italian porcelain tile flooring, and the living room boasts a gas log fireplace. The gourmet kitchen is equipped with Amish-crafted cabinets, solid surface granite countertops, stainless steel appliances, and a breakfast bar. The primary suite offers a generously sized bedroom with a walk-in closet, while the attached bathroom includes dual sinks, a custom-tiled shower with a door, and solid surface countertops. The mudroom features built-in cabinetry and a granite countertop, with additional cabinets installed above the washer and dryer. Downstairs, the basement is mostly finished and showcases a custom bar complete with solid surface counters, a mini-fridge, and plenty of storage. The basement has an open layout, flanked by two additional rooms positioned on each side of the house. In addition to the covered front porch, the property also offers a deck and patio in the backyard. Please note, there is a minimum of 24-hour notice to show. The current lease ends the middle of August this year.
Interior Features:
Breakfast Bar
Ceiling Fan(s)
Ceiling-9+
Ceilings-Vaulted
Closet(s) Walk-in
Countertops-Solid Surf
Foyer Entry
Great Room
Kitchen Island
Main Level Bedroom Suite
Near Walking Trail
Open Floor Plan
Patio Open
Split Br Floor Plan
Stand Up Shower
Exterior Features:
Deck Open
Landscaped
Utilities:
Disposal
Listing offered by:
Jim Stafford - License# RB14033324 with Stafford Real Estate - 812-325-4453
Map of Location:
Data Source:
Listing data provided courtesy of: Indiana Regional MLS (Data last refreshed: 05/10/25 10:40pm)
- 7
Notice & Disclaimer: All listing information is provided exclusively for consumers' personal, non-commercial use and may not be used for any purpose other than to identify prospective properties consumers may be interested in purchasing or renting. Information is not guaranteed to be accurate. All measurements (including square footage and acreage) should be independently verified by the buyer.
Notice & Disclaimer: All listing information is provided exclusively for consumers' personal, non-commercial use and may not be used for any purpose other than to identify prospective properties consumers may be interested in purchasing or renting. Information is not guaranteed to be accurate. All measurements (including square footage and acreage) should be independently verified by the buyer.
More Information

For Help Call Us!
We will be glad to help you with any of your real estate needs.(260) 854-2800
Mortgage Calculator
%
%
Down Payment: $
Mo. Payment: $
Calculations are estimated and do not include taxes and insurance. Contact your agent or mortgage lender for additional loan programs and options.
Send To Friend
