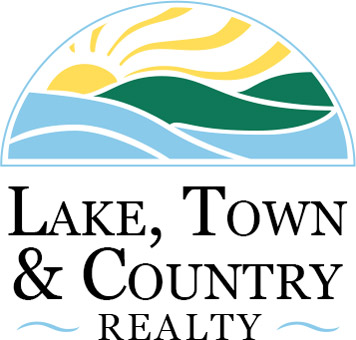OFF MARKET
Additional Links:
Virtual Tour!
MLS #:
202514606
Beds:
5
Baths:
3
Sq. Ft.:
4195
Lot Size:
0.19 Acres - 8,276 Sq Ft
Garage:
2 Car Attached
Yr. Built:
1959
Type:
Single Family
Site-Built Home
Taxes/Yr.:
$4,285
Area:
St. Joseph County
Subdivision:
Sunnymede
Address:
1230 E Wayne
South Bend, IN 46615
On one of South Bend's most popular streets, this spacious 5-bedroom, 3 full bath home blends timeless charm with modern comfort. From the inviting front porch to the warm hardwood floors, every corner reflects the classic character you expect from a Wayne Street address. The main level features a generous living room, formal dining area, bright kitchen-perfect for everything from quiet mornings to lively gatherings-and two versatile bedrooms ideal for guests, a home office, or playroom. Upstairs, the serene primary suite with ensuite bath is joined by two additional light-filled bedrooms, plus two extra rooms that offer excellent storage, flexible bonus space, or potential bedroom. Recent updates, including fresh interior paint, a new roof (2023), water heater, and serviced mechanicals, offer peace of mind. Outside, the freshly painted exterior (2023), charming architectural details, and manageable backyard add to the home's curb appeal-all just minutes from downtown, the riverwalk, and Notre Dame.
Interior Features:
Alarm System-Security
Built-In Bookcase
Ceiling Fan(s)
Closet(s) Walk-in
Countertops-Laminate
Detector-Smoke
Eat-In Kitchen
Formal Dining Room
Garage Door Opener
Jet Tub
Kitchen Island
Storm Doors
Tub and Separate Shower
Tub/Shower Combination
Twin Sink Vanity
Utility Sink
Exterior Features:
Landscaped
Appliances:
Dryer Hook Up Electric
Utilities:
Cable Ready
Disposal
Multiple Phone Lines
Listing offered by:
Stephen Bizzaro - License# RB14044141 with Howard Hanna SB Real Estate - 574-207-7777
Map of Location:
Data Source:
Listing data provided courtesy of: Indiana Regional MLS (Data last refreshed: 06/23/25 10:15pm)
- 59
Notice & Disclaimer: All listing information is provided exclusively for consumers' personal, non-commercial use and may not be used for any purpose other than to identify prospective properties consumers may be interested in purchasing or renting. Information is not guaranteed to be accurate. All measurements (including square footage and acreage) should be independently verified by the buyer.
Notice & Disclaimer: All listing information is provided exclusively for consumers' personal, non-commercial use and may not be used for any purpose other than to identify prospective properties consumers may be interested in purchasing or renting. Information is not guaranteed to be accurate. All measurements (including square footage and acreage) should be independently verified by the buyer.
More Information

For Help Call Us!
We will be glad to help you with any of your real estate needs.(260) 854-2800
Mortgage Calculator
%
%
Down Payment: $
Mo. Payment: $
Calculations are estimated and do not include taxes and insurance. Contact your agent or mortgage lender for additional loan programs and options.
Send To Friend
