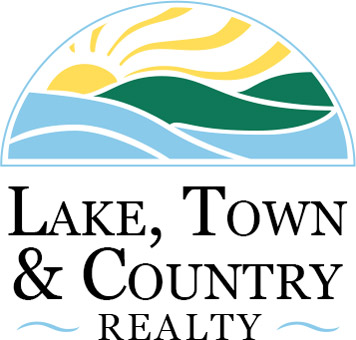|
|
MLS #:
202523382
-
$327,900
Single Family - Site-Built Home - 4 Beds - 3 Baths - 2,240 Sq. Ft. - 0.26 Acres - Yr. Built 2002 - 2 Car Garage - Taxes/Yr $2,917 Allen County - Seven Oaks 2934 Water Wheel, Fort Wayne, IN 46818 
For Help Call Us!
We will be glad to help you with any of your real estate needs.(260) 854-2800
|
Start Showing Date: 6/25/2025 Extremely WELL MAINTAINED with ownership pride inside and out! *MUST SEE FULL LIST OF UPDATES/IMPROVEMENTS including but not limited to:50 year Owens Corning Roof,smart 96% efficiency HVAC,Smart Thermostat,water heater,6ft privacy fence,oversized patio slab,landscaping,flooring,bathroom updates include ALL new toilets,flooring,vanities,faucets,mirror&trim,...the list goes on! Welcome to this CHARMING and INVITING residence perfectly suited for your ideal living experience. Nestled on a corner lot,this delightful home boasts a superb combination of functionality, style, and comfort. With FOUR bedrooms,2 ½ baths, a sizable master ensuite, a laundry room with ABUNDANT storage, and an EXTRAORDINARY fenced-in yard, this property is move-in ready and offers a plethora of desirable features. As you step inside, you'll immediately be greeted by the warm and welcoming atmosphere. The main floor showcases a spacious cozy living area that seamlessly transitions into the expansive eat-in kitchen. The kitchen, with its AMPLE counter space, appliances, and generous cabinetry is the perfect setting for culinary enthusiasts and those who enjoy hosting gatherings. Don't forget the 3 additional well-appointed LARGER THAN AVERAGE bedrooms that complete this home! Book your tour before this gets scooped up!
Interior Features:
Attic Storage
Breakfast Bar
Ceiling Fan(s)
Closet(s) Walk-in
Countertops-Solid Surf
Detector-Smoke
Eat-In Kitchen
Formal Dining Room
Foyer Entry
Garage Door Opener
Garage Utilities
Great Room
Jet/Garden Tub
Kitchen Island
Main Floor Laundry
Open Floor Plan
Patio Open
Six Panel Doors
Stand Up Shower
Tub and Separate Shower
Tub/Shower Combination
Exterior Features:
Landscaped
Porch Covered
Appliances:
Dryer Hook Up Gas/Elec
Pantry-Walk In
Range/Oven Hk Up Gas/Elec
Washer Hook-Up
Utilities:
Cable Available
Cable Ready
Disposal
Natural Woodwork
Jesse Pepple - License# RB15000590 with CENTURY 21 Bradley Realty, Inc - 260-399-1177
Map of Location:
Additional Photos
Data Source:
Listing data provided courtesy of: Indiana Regional MLS (Data last refreshed: 06/24/25 1:10am)
- 5
Notice & Disclaimer: All listing information is provided exclusively for consumers' personal, non-commercial use and may not be used for any purpose other than to identify prospective properties consumers may be interested in purchasing or renting. Information is not guaranteed to be accurate. All measurements (including square footage and acreage) should be independently verified by the buyer.
Notice & Disclaimer: All listing information is provided exclusively for consumers' personal, non-commercial use and may not be used for any purpose other than to identify prospective properties consumers may be interested in purchasing or renting. Information is not guaranteed to be accurate. All measurements (including square footage and acreage) should be independently verified by the buyer.