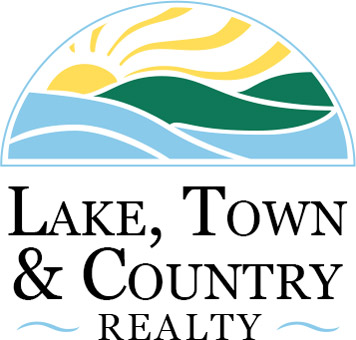|
|
MLS #:
202507139
-
Price:
$1,849,000
Single Family - Site-Built Home - 5 Beds - 6 Baths - 9,006 Sq. Ft. - 3.76 Acres - Yr. Built 2006 - 4 Car Garage - Taxes/Yr $8,056 Warrick County - None 6700 Jenner, Newburgh, IN 47630 
For Help Call Us!
We will be glad to help you with any of your real estate needs.(260) 854-2800
|
Welcome to your private estate at 6700 Jenner Road in Newburgh. Proudly situated on almost 4 acres of Prime Warrick County ground, this exceptional home is located directly across the street from Rolling Hills Country Club. Built by a builder as his personal residence, 6700 Jenner Road offers 5 bedrooms, 5 full bathrooms, and 1 half bath, with nearly 7,500 square feet of finished living space. The centerpiece of the home is the gourmet kitchen that seamlessly opens to a cozy breakfast nook and an elegant formal dining room. The living room boasts impressive 18+ foot coffered ceilings, a gas log fireplace, and custom built-in shelving, creating a perfect space for relaxation. The main-level primary suite serves as a retreat, featuring double tray ceilings with undermounted lighting, large bay window overlooking the in-ground pool, and a private entrance to the covered back porch. A second bedroom with an attached full bath resides on the main floor adding functionality to this magnificent home. A well-appointed office with an attached full bath, a spacious laundry room, and a half bath round out the main level. Upstairs, you'll find a bedroom and bonus room connected by a Jack-and-Jill bath, along with a media room that includes its own kitchenette for weekend move nights. The spacious walk-up basement consists of a large family room, a second kitchen, two additional bedrooms, a full bathroom, and a fitness room. There's no shortage of space for family gatherings or hosting the games with friends! The basement storage is abundant with thousands of square feet for all your holiday decorations. Step outside to the covered back porch overlooking the custom in-ground pool, offering a perfect spot for outdoor recreation. The expansive yard also features a large stone firepit and a kids' playset, providing ample room for both entertaining. With beautiful finishes throughout, this one-of-a-kind home is the perfect blend of luxury, comfort, and functionality. Join the community of Rolling Hills Country by living directly across the street from hole two and a quick golf cart ride for an evening dinner at the 19th hole!
Interior Features:
Alarm System-Security
Breakfast Bar
Built-In Bookcase
Built-in Desk
Ceiling-9+
Ceiling-Tray
Closet(s) Walk-in
Countertops-Solid Surf
Eat-In Kitchen
Firepit
Formal Dining Room
Great Room
Main Floor Laundry
Main Level Bedroom Suite
Utility Sink
Exterior Features:
Irrigation System
Patio Covered
Appliances:
Dryer Hook Up Electric
Pantry-Walk In
Washer Hook-Up
Utilities:
Disposal
Listing offered by:
Mitch Schulz - License# RB14046787 with Weichert Realtors-The Schulz Group - 812-479-8711
Data Source:
Listing data provided courtesy of: Indiana Regional MLS (Data last refreshed: 05/06/25 5:45am)
- 60
Notice & Disclaimer: All listing information is provided exclusively for consumers' personal, non-commercial use and may not be used for any purpose other than to identify prospective properties consumers may be interested in purchasing or renting. Information is not guaranteed to be accurate. All measurements (including square footage and acreage) should be independently verified by the buyer.
Notice & Disclaimer: All listing information is provided exclusively for consumers' personal, non-commercial use and may not be used for any purpose other than to identify prospective properties consumers may be interested in purchasing or renting. Information is not guaranteed to be accurate. All measurements (including square footage and acreage) should be independently verified by the buyer.