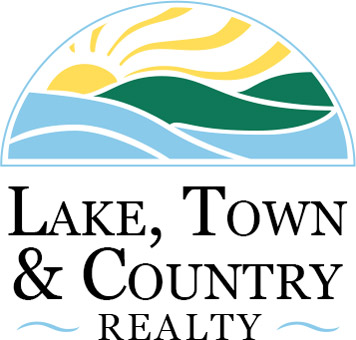OFF MARKET
Additional Links:
Virtual Tour!
MLS #:
202408861
Beds:
2
Baths:
1
Sq. Ft.:
829
Lot Size:
0.12 Acres - 5,289 Sq Ft
Yr. Built:
1946
Type:
Single Family
Site-Built Home
Taxes/Yr.:
$2,029
Area:
Whitley County
Subdivision:
Steeles
Address:
503 N Oak Street
Columbia City, IN 46725
This 2 bed, 1 bath home is sure to surprise you as you step inside! EVERYTHING in this home is brand new, from the windows to the walls... With everything looking clean fresh and inviting, you'll know this home will be one you can stay at for years to come. Walking in from the front foyer, you'll end up in the living room. Multiple windows leave this room feeling light and airy. The home is freshly painted with slightly contrasting light grey trim and luxury vinyl plank flooring. To your right the front bedroom features a double closet and ceiling fan with a large window view out the front of the house. The full bathroom is set up stylishly and ready to go with nickel and black hardware accents, a new tub/shower, and a grey sleek vanity. The bedroom to the back of the home is the larger of the two with a ceiling fan and closet as well. The kitchen is set up for efficiency and maximum storage in the usage of the space provided. All new stainless steel appliances and new grey cabinets are the shining stars of this space. A floor to ceiling pantry cabinet, as well as a pull-out cabinet with vertical utensil storage are just some of the extra features to make this space extra usable. The breakfast bar is set up for seating and a fantastic view of the heart of the home. Directly through the kitchen is the back room which can be utilized as additional storage, a mudroom, entry from the back yard, and finally, a place for your washer and dryer. Main floor laundry is a game changer & not often found in these older homes! Your entry in to the basement has an additional large shelf for your smaller kitchen appliances, Costco packs of toilet paper, & all your canned good for Thanksgiving dinner. The lot is a double package deal, so be sure to make plans for a fence in the backyard or even a detached garage. With no question of what's behind those walls in this house, it's sure to be a good investment for years to come.
Interior Features:
Breakfast Bar
Ceiling Fan(s)
Countertops-Laminate
Detector-Smoke
Foyer Entry
Main Floor Laundry
Open Floor Plan
Split Br Floor Plan
Tub/Shower Combination
Exterior Features:
Landscaped
Appliances:
Dryer Hook Up Electric
Range/Oven Hook Up Gas
Listing offered by:
Lauren South - License# RB21000591 with Keller Williams Realty Group - 260-222-6970
Map of Location:
Data Source:
Listing data provided courtesy of: Indiana Regional MLS (Data last refreshed: 04/29/24 3:15am)
- 42
Notice & Disclaimer: All listing information is provided exclusively for consumers' personal, non-commercial use and may not be used for any purpose other than to identify prospective properties consumers may be interested in purchasing or renting. Information is not guaranteed to be accurate. All measurements (including square footage and acreage) should be independently verified by the buyer. Offer of compensation is made only to participants of the Indiana Regional Multiple Listing Service, LLC (IRMLS).
Notice & Disclaimer: All listing information is provided exclusively for consumers' personal, non-commercial use and may not be used for any purpose other than to identify prospective properties consumers may be interested in purchasing or renting. Information is not guaranteed to be accurate. All measurements (including square footage and acreage) should be independently verified by the buyer. Offer of compensation is made only to participants of the Indiana Regional Multiple Listing Service, LLC (IRMLS).
More Information

For Help Call Us!
We will be glad to help you with any of your real estate needs.(260) 854-2800
Mortgage Calculator
%
%
Down Payment: $
Mo. Payment: $
Calculations are estimated and do not include taxes and insurance. Contact your agent or mortgage lender for additional loan programs and options.
Send To Friend
