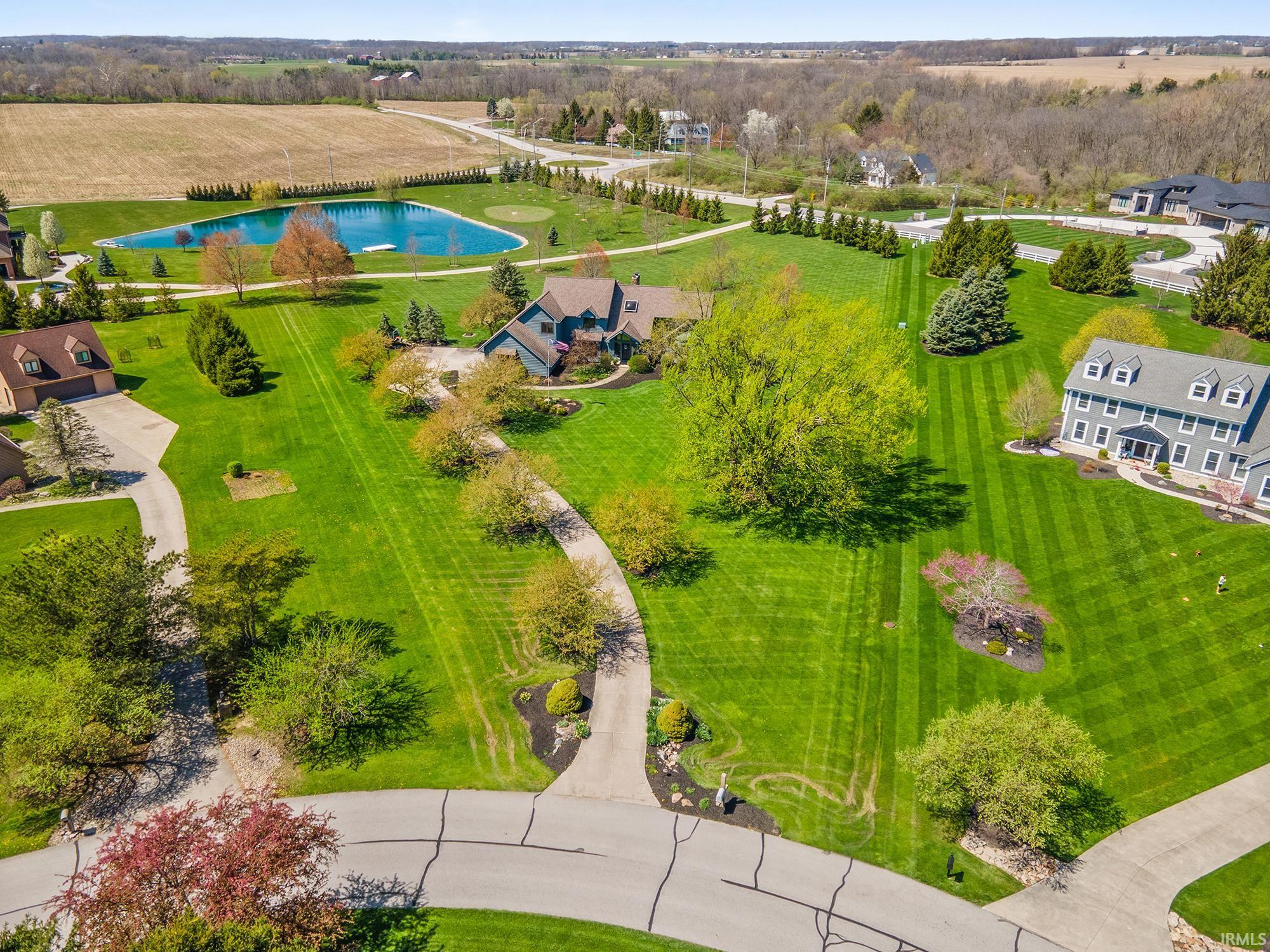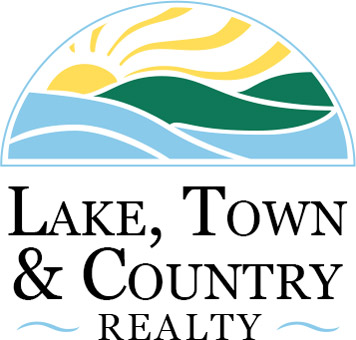Sale Pending
Additional Links:
Virtual Tour!
$649,900
MLS #:
202412475
Beds:
4
Baths:
3
Sq. Ft.:
5287
Lot Size:
2.20 Acres - 95,832 Sq Ft
Garage:
3 Car Attached
Yr. Built:
1986
Type:
Single Family
Site-Built Home
Taxes/Yr.:
$5,335
HOA Fees:
$935
Area:
Allen County
Subdivision:
Devils Hollow
Address:
15018 Powderhorn
Fort Wayne, IN 46814
Welcome home to Devils Hollow where you will find estate sized lots, winding drives to architecturally designed homes that are all surrounded by nature's glory. 15018 Powderhorn Rd provides a feel of country, yet located in the heart of the Southwest Allen County School District its only minutes from all the conveniences of life. Custom built quality on a gorgeous 2.2 acre parcel with detailed established landscaping and panoramic sunset pond views. Light and bright, bringing the outside in, the open concept floor plan is designed for todays living and entertaining lifestyles. An inviting two story foyer leads into a dramatic great room that has a floor to ceiling windows, a stone fireplace with custom mantel and a wet bar with built inns. The centerpiece of the home is the eat in kitchen that features granite countertops, custom cabinets, a center isle, a pantry, a planning desk area, trapezoid windows, and easy access to the deck overlooking your backyard paradise. The dining room is perfect for that special occasion. The formal living room is accented by a coffered ceiling. An essential, the home office/library offers french doors for privacy and built in bookshelves. The owners suite has a jetted tub and separate shower and his and her closets. Three other generous sized bedrooms and one full bath complete the second level. A walk out lower level has multiple spaces for a rec, media or work out room. Updates over the years include; granite countertops, furnace/central air, roof shingle's, skylights, crank windows, flooring, sliding glass door, garage doors & openers, water softener, hot water heater and gas cooktop. Devils Hollow amenities include tennis courts, a basketball court, a neighborhood beach on a spring fed pond a fishing pond and great neighbors. One year Cinch home warranty provided to buyer.
Interior Features:
Alarm System-Sec. Cameras
Breakfast Bar
Built-In Bookcase
Ceiling-9+
Ceilings-Vaulted
Closet(s) Walk-in
Countertops-Stone
Custom Cabinetry
Eat-In Kitchen
Formal Dining Room
Foyer Entry
Garage Door Opener
Great Room
Jet/Garden Tub
Kitchen Island
Main Floor Laundry
Open Floor Plan
Skylight(s)
Tub and Separate Shower
Twin Sink Vanity
Wet Bar
Exterior Features:
Deck Open
Landscaped
Walk to Lake Access
Appliances:
Dryer Hook Up Electric
Pantry-Walk In
Range/Oven Hook Up Gas
Utilities:
Disposal
Natural Woodwork
Listing offered by:
John Lahmeyer - License# RB14043270 with Coldwell Banker Real Estate Group - 260-489-3336
Map of Location:
Data Source:
Listing data provided courtesy of: Indiana Regional MLS (Data last refreshed: 05/03/24 9:25pm)
- 18
Notice & Disclaimer: All listing information is provided exclusively for consumers' personal, non-commercial use and may not be used for any purpose other than to identify prospective properties consumers may be interested in purchasing or renting. Information is not guaranteed to be accurate. All measurements (including square footage and acreage) should be independently verified by the buyer. Offer of compensation is made only to participants of the Indiana Regional Multiple Listing Service, LLC (IRMLS).
Notice & Disclaimer: All listing information is provided exclusively for consumers' personal, non-commercial use and may not be used for any purpose other than to identify prospective properties consumers may be interested in purchasing or renting. Information is not guaranteed to be accurate. All measurements (including square footage and acreage) should be independently verified by the buyer. Offer of compensation is made only to participants of the Indiana Regional Multiple Listing Service, LLC (IRMLS).
More Information

For Help Call Us!
We will be glad to help you with any of your real estate needs.(260) 854-2800
Mortgage Calculator
%
%
Down Payment: $
Mo. Payment: $
Calculations are estimated and do not include taxes and insurance. Contact your agent or mortgage lender for additional loan programs and options.
Send To Friend
