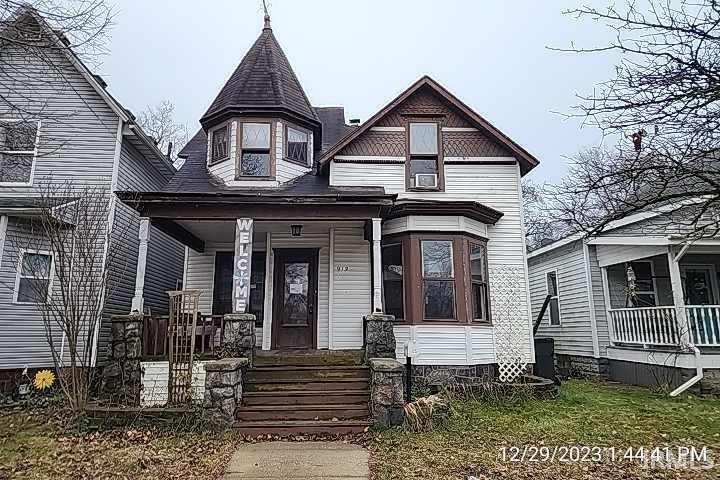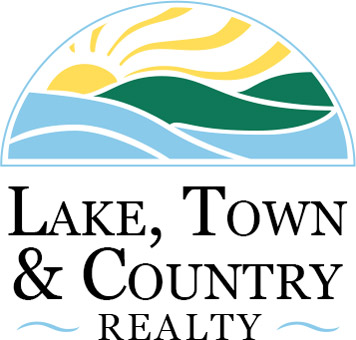Sale Pending
Additional Links:
Virtual Tour!
$59,900
MLS #:
202402254
Beds:
3
Baths:
1
Sq. Ft.:
2472
Lot Size:
0.16 Acres - 6,752 Sq Ft
Garage:
2 Car Detached
Yr. Built:
1890
Type:
Single Family
Site-Built Home
Taxes/Yr.:
$1,066
Area:
Elkhart County
Subdivision:
None
Address:
913 W Marion
Elkhart, IN 46516
Victorian style home with loads of character and charm including the natural woodwork, open foyer, and fireplace in living room. The stone enhances the front covered porch while the rear is privacy fenced and has a 2 car garage. Easy to show. This property is eligible under the First Look Initiative which expires after 30 full days on market. No investor offers until first look period expires. No offers regardless of buyer type will not be negotiated within the first 7 days of listing. See agent remarks.
Other Features:
REO
Listing offered by:
Debbie Speth - License# RB14011557 with At Home Realty Group - 574-968-0100
Map of Location:
Data Source:
Listing data provided courtesy of: Indiana Regional MLS (Data last refreshed: 04/29/24 4:35pm)
- 97
Notice & Disclaimer: All listing information is provided exclusively for consumers' personal, non-commercial use and may not be used for any purpose other than to identify prospective properties consumers may be interested in purchasing or renting. Information is not guaranteed to be accurate. All measurements (including square footage and acreage) should be independently verified by the buyer. Offer of compensation is made only to participants of the Indiana Regional Multiple Listing Service, LLC (IRMLS).
Notice & Disclaimer: All listing information is provided exclusively for consumers' personal, non-commercial use and may not be used for any purpose other than to identify prospective properties consumers may be interested in purchasing or renting. Information is not guaranteed to be accurate. All measurements (including square footage and acreage) should be independently verified by the buyer. Offer of compensation is made only to participants of the Indiana Regional Multiple Listing Service, LLC (IRMLS).
More Information

For Help Call Us!
We will be glad to help you with any of your real estate needs.(260) 854-2800
Mortgage Calculator
%
%
Down Payment: $
Mo. Payment: $
Calculations are estimated and do not include taxes and insurance. Contact your agent or mortgage lender for additional loan programs and options.
Send To Friend
